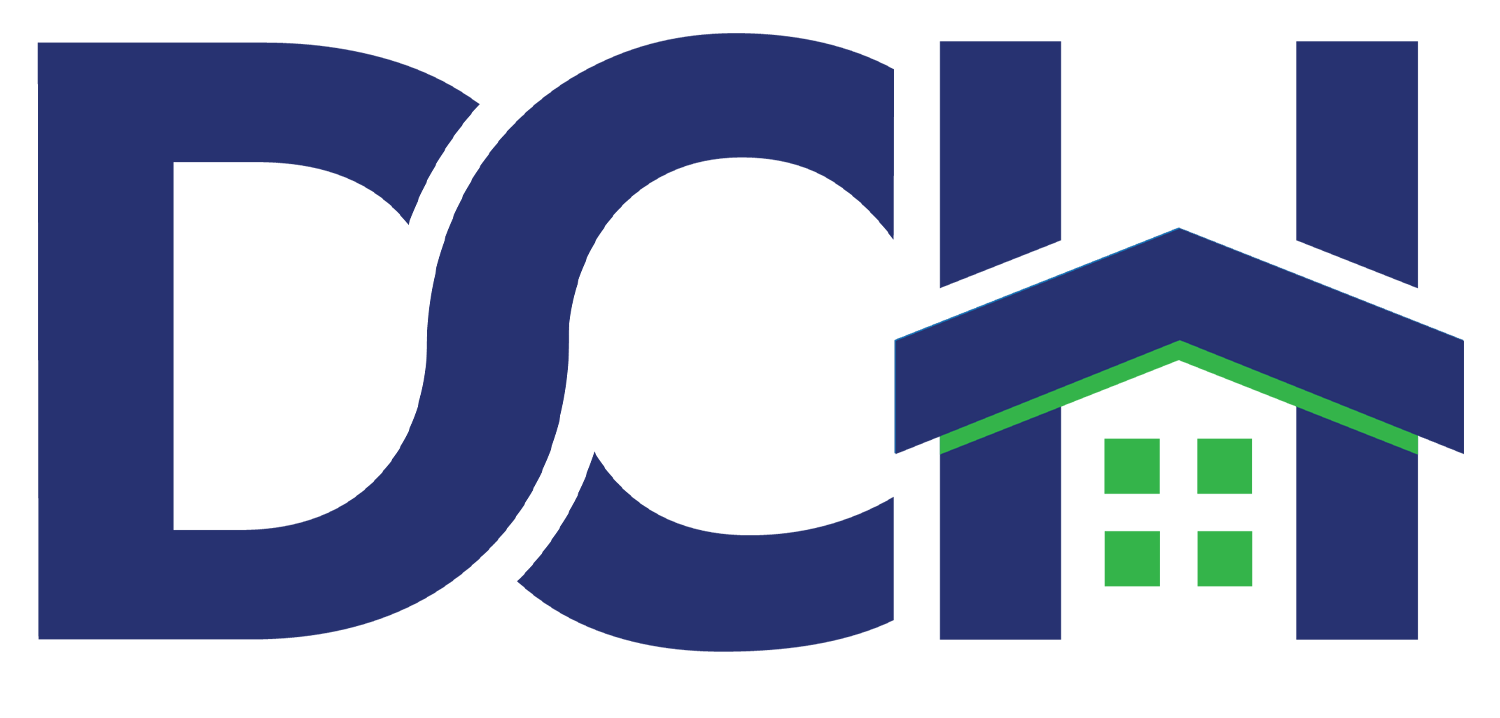Building for Growth – Sustainable Single-Family Home Case Study: New Orleans
Creating long-term, impactful developments that are mission driven, community focused, and affordable is not a far off goal. Around the world, leaders, communities, and developers are coming together and innovating in exciting ways to help solve housing. Many can draw inspiration from developers like single-family home designs by Elemental Architects for the Make It Right Foundation in New Orleans. New approaches potentially transform how we as nonprofit developers and advocates can address expanding housing needs of families in Dallas. This case study is especially interesting for those who are also interested in reimagining
Project Overview
The New Orleans project, completed in 2009, reimagined single-family housing with flexibility and future growth in mind. The home is designed as a living framework that evolves alongside the families who call it home, accommodating changing needs and cultural traditions.
Initial Footprint: 1,800 sq. ft- Up to 2,700 sq. ft.
Layout: One bedroom, one bathroom, kitchen, living, and dining areas on the first floor; the second floor has space for up to six bedrooms and two bathrooms.
Expansion Concept: Half of the home’s maximum volume begins as a porch, which families can expand into additional living space or even a second unit for rental income.
Key Features and Benefits
Adaptable Design: The home prioritizes adaptability, meeting families where they are while preparing for their future. The most complex construction elements—such as structural frameworks—are completed upfront. Families can later make simple, cost-effective additions without disrupting their lives or incurring expenses.
This open system design was created to empower homeowners to customize their space, honoring personal traditions while fostering a sense of ownership.
Sustainability Built-In
The project incorporates thoughtful sustainability practices, including:
Natural Ventilation: Operable windows and a steeply pitched tin roof create a cooling effect, reducing reliance on air conditioning.
Maximized Daylighting: Large windows bring in abundant natural light, lowering energy consumption.
Resource Efficiency: Preparing for future expansions minimizes waste during renovations, contributing to long-term environmental and economic benefits.
Economic Opportunity
One of the most interesting features of this design, goes beyond shelter, and offers families to expand by building a rental unit for additional income, or to support multigenerational living. This can increase property value and provide financial stability.
Cultural Responsiveness
Elemental Architects prioritized housing as an expression of culture and identity. The framework supports personal choice and growth, in a way that an individual chooses, it also fosters connection between the space and its occupants.
Application for Dallas?
Dallas faces significant challenges in providing affordable, quality housing for its residents. In neighborhoods where adaptability and community engagement are paramount, and where there is availability for this land use, this approach could be appealing. By building homes with a similar “do it yourself” expansion concept, developers could offer families affordable entry points to homeownership while empowering them to shape their living spaces over time.
The New Orleans home designed by Elemental Architects shows the possibility of sustainable home design and really drives home the importance of personal agency in home building. We see the potential to bring this vision to Dallas, fostering a neighborhood where families can thrive, adapt, and build lasting legacies.

